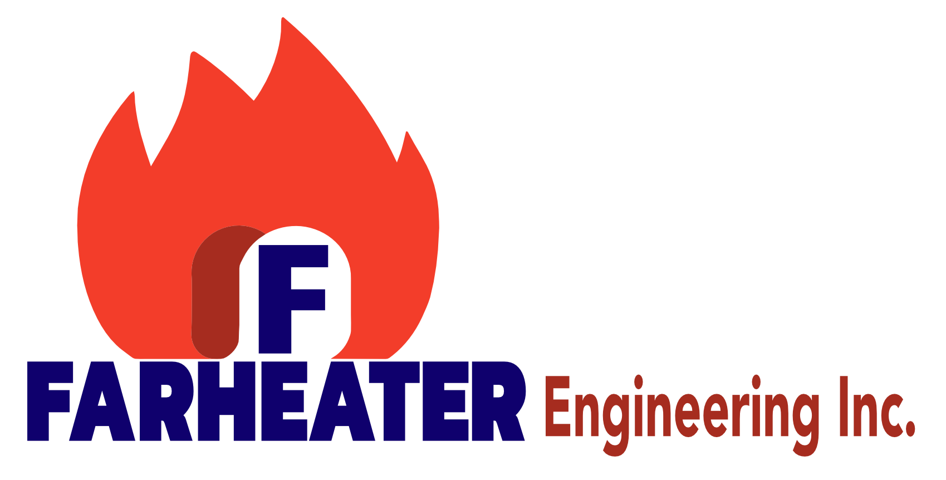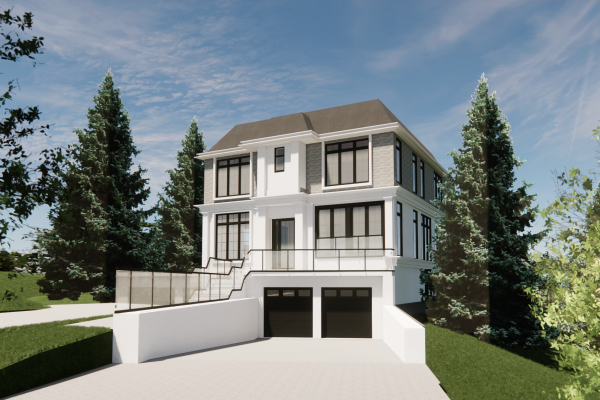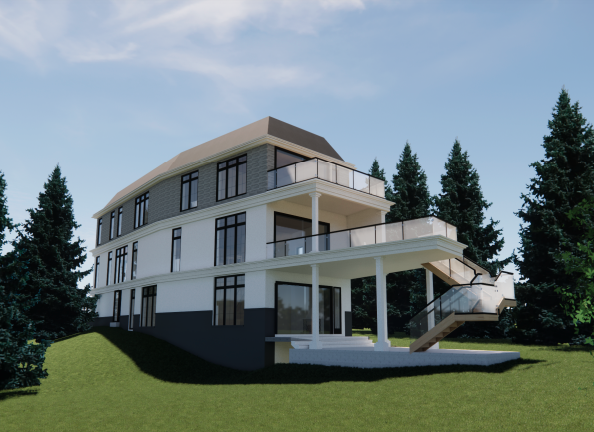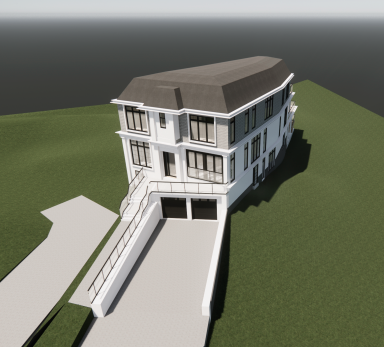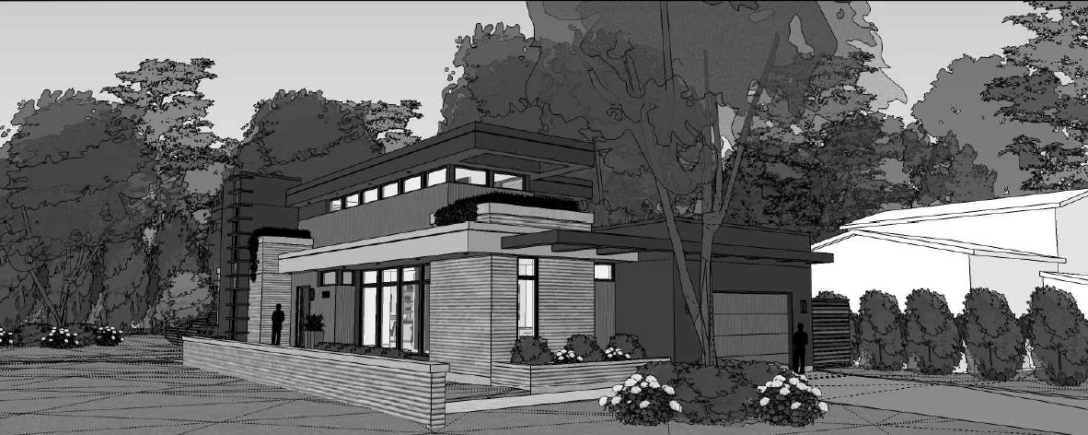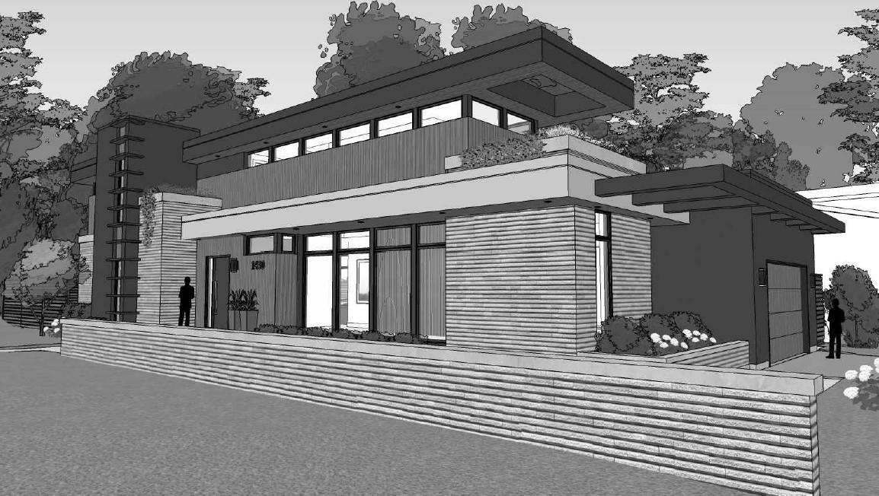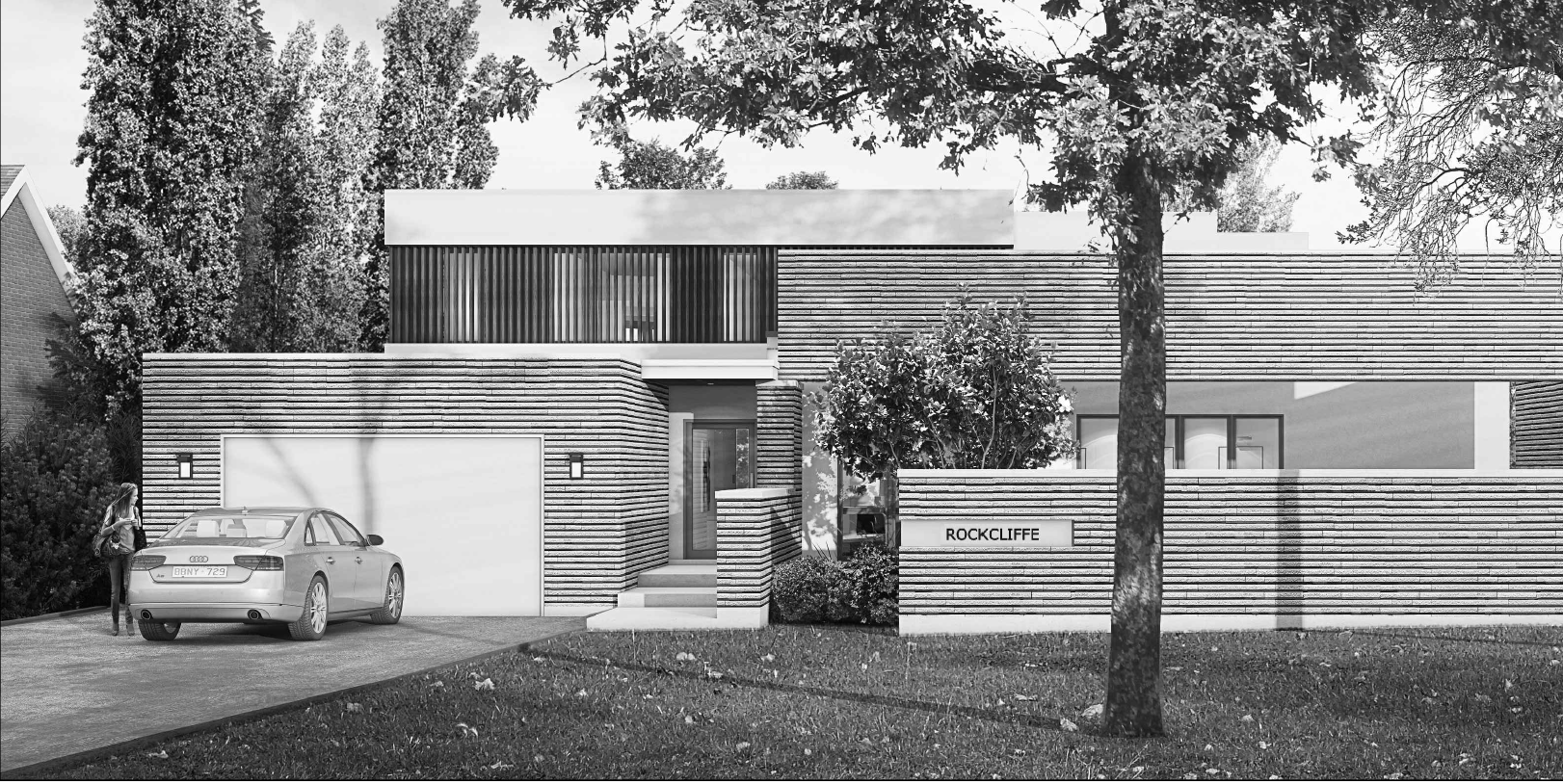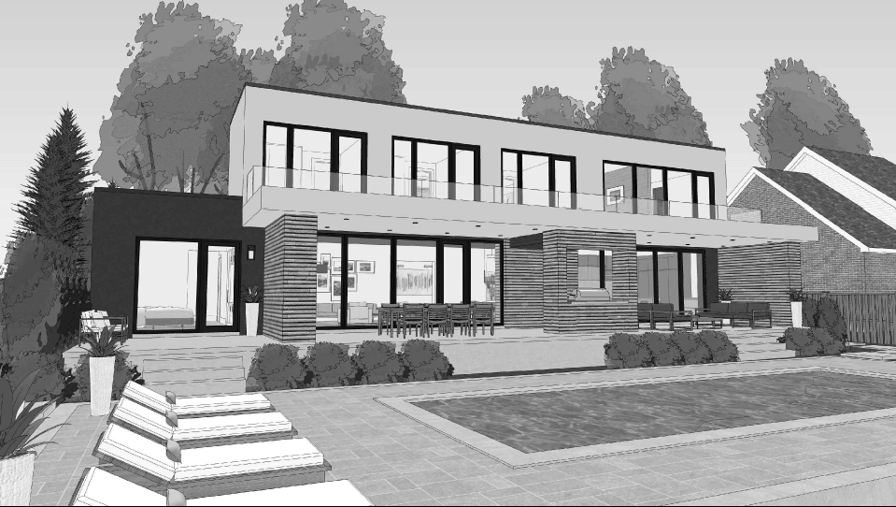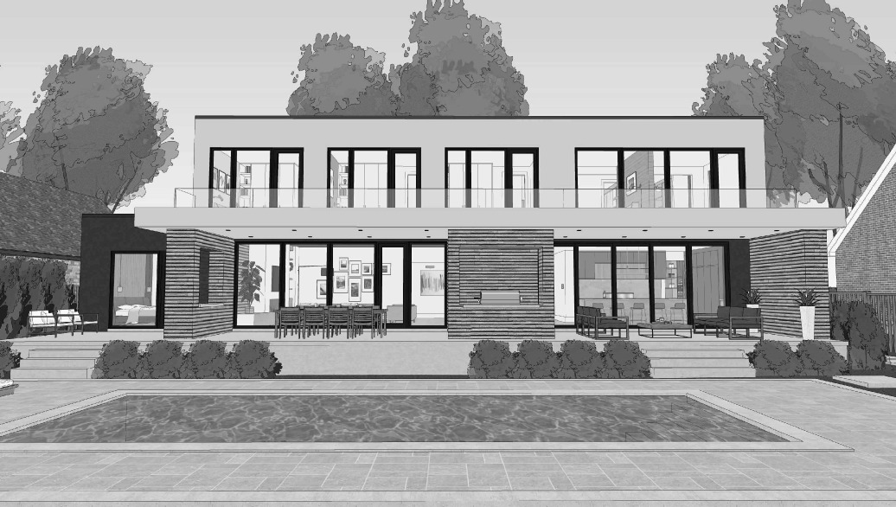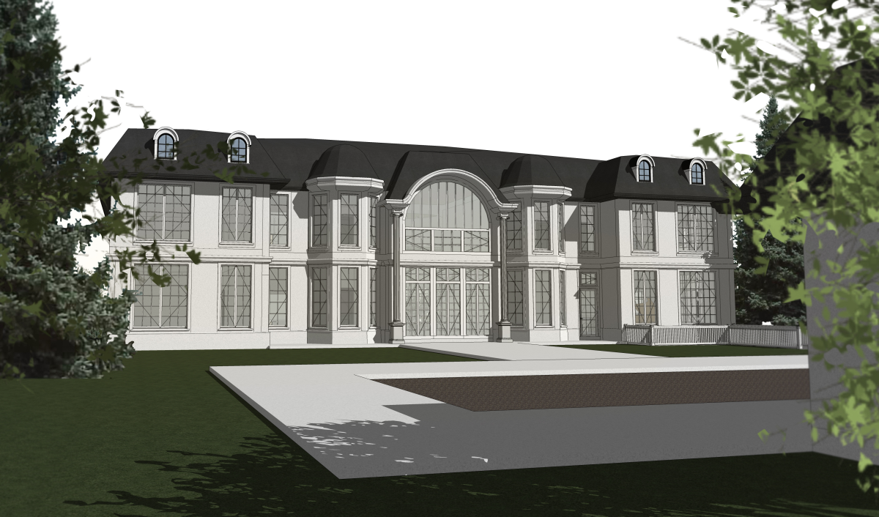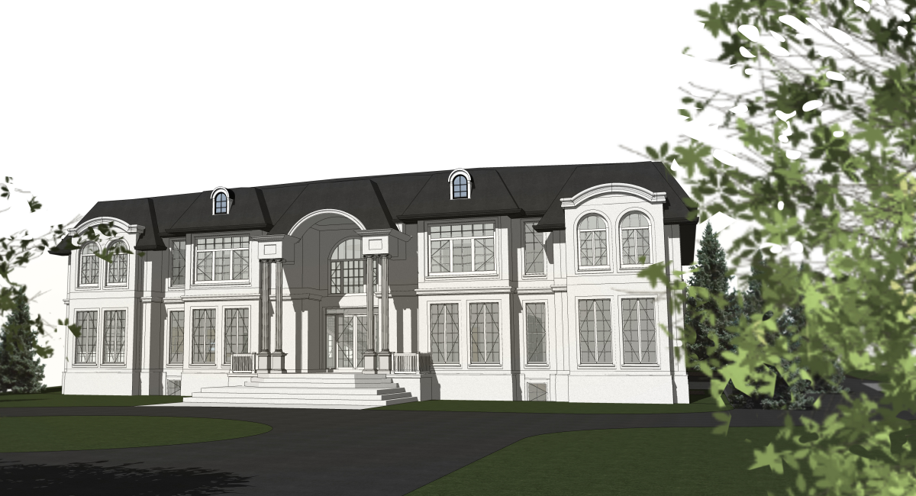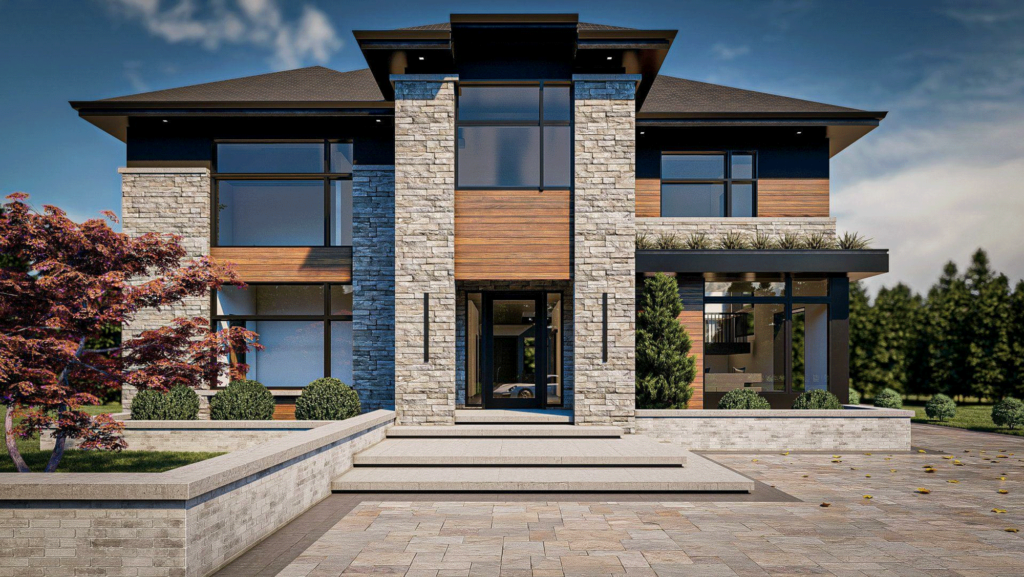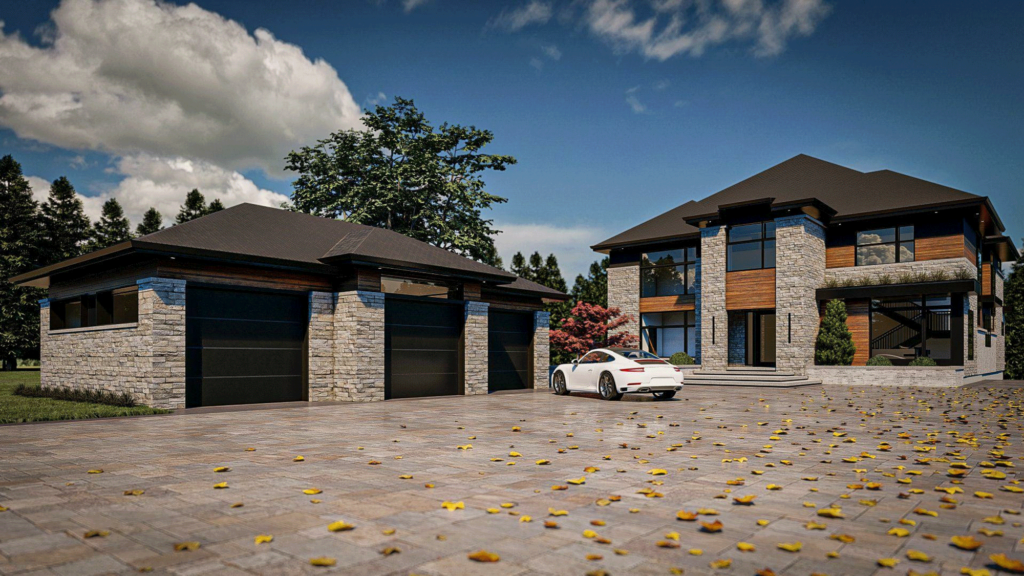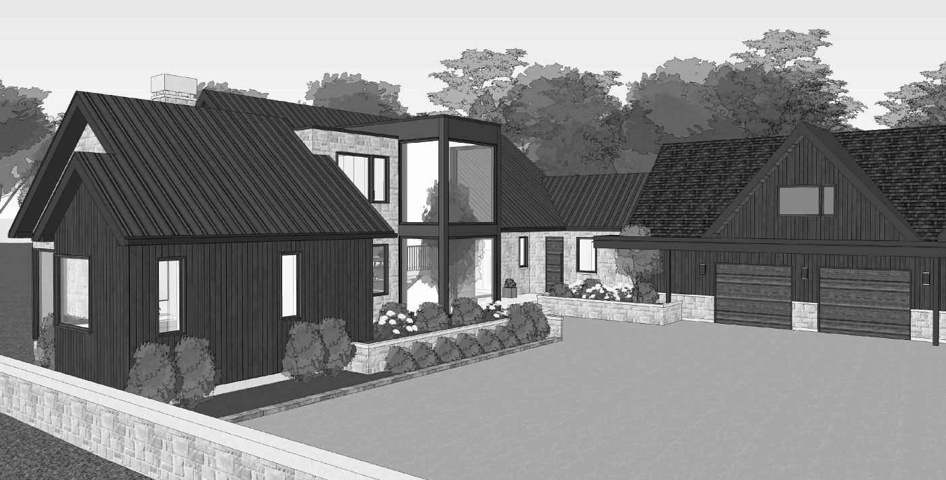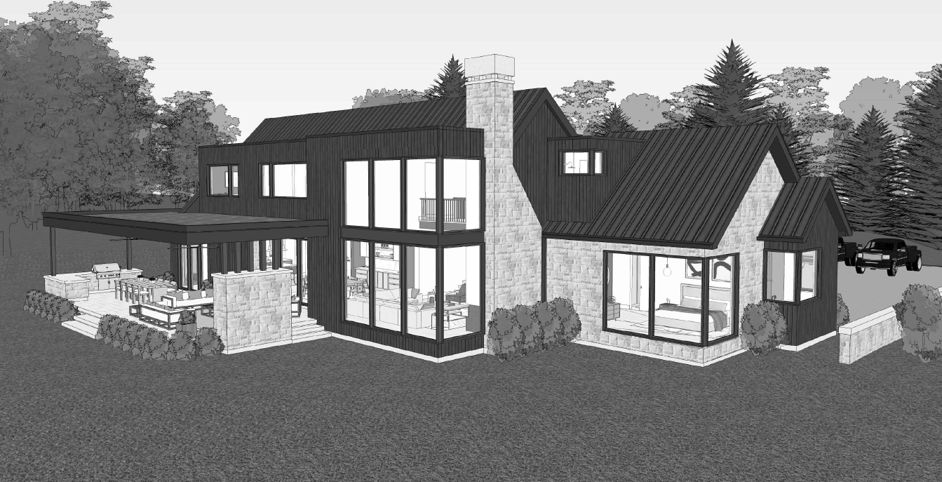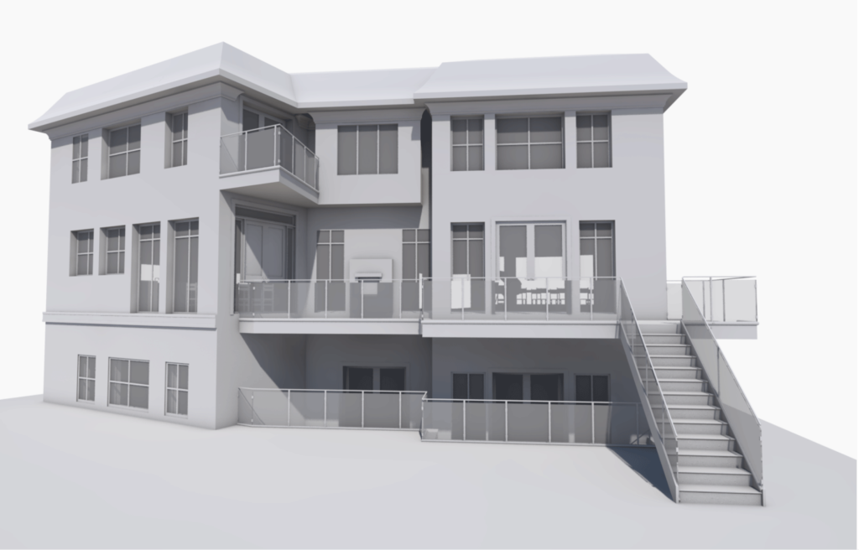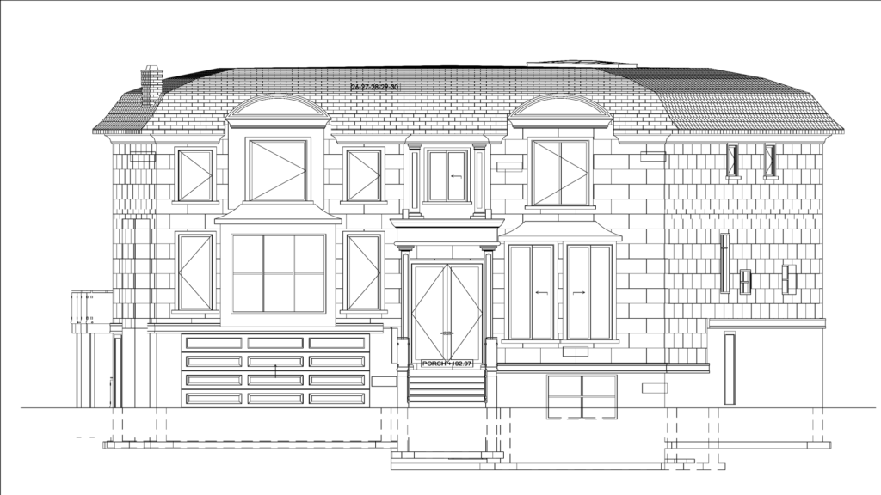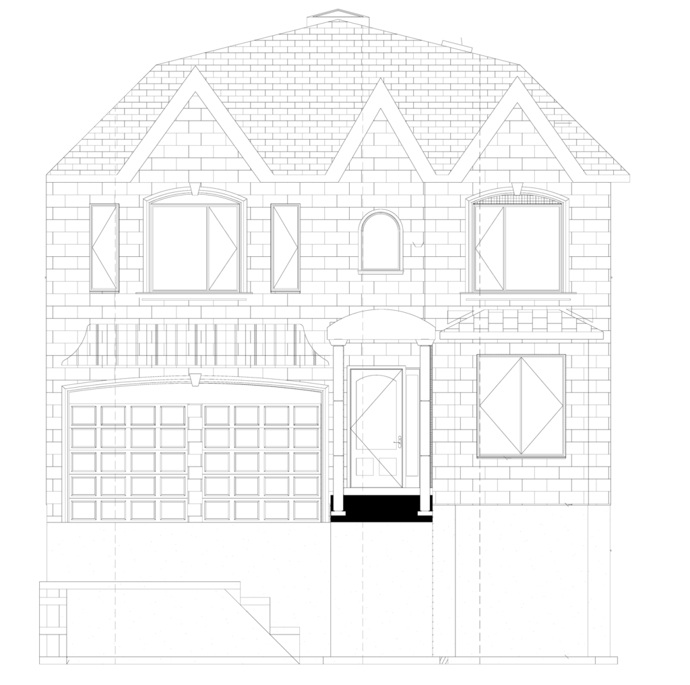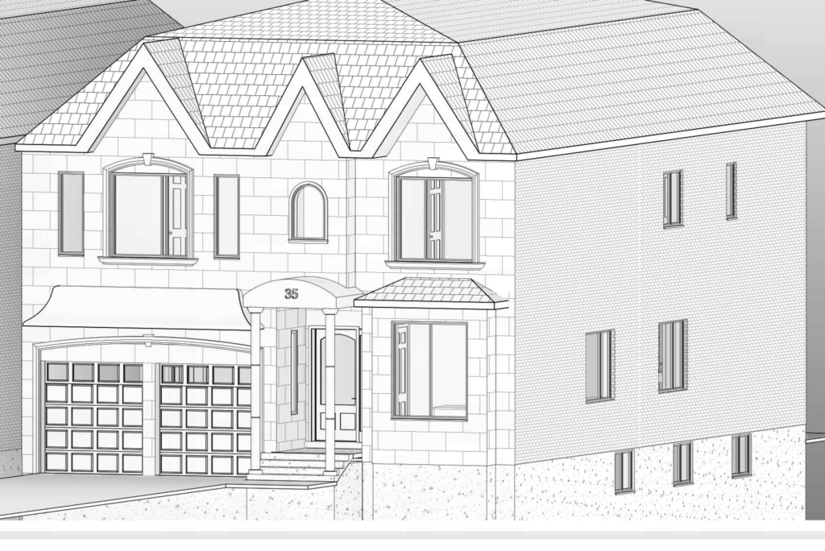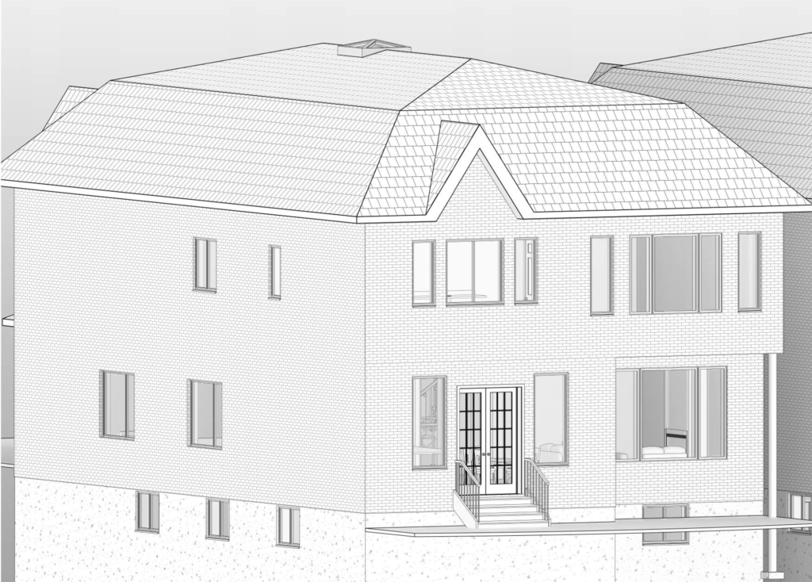HVAC Design, 7500 SqFt Luxury Home
Cynthis Cres, Richmond Hill
HVAC & Floor Heating Design, 8500 SqFt Luxury Home
Hixon Street, Oakville. ON
- Energy Modelling
- Multizone Floor Heating
- Boiler Schematic Diagram
- Four Furnaces, A/C & HRV design
Luxury Custom Home, 9,000 SqFt
Rockcliffe Road, Flamborough, ON
- Geothermal Heat Pump design
- Floor Heating
- Energy Modelling
- HVAC design
HVAC & Floor Heating Design, 22,500 SqFt Luxury Home
Coronation Rd, Whitby, ON
- Energy modelling
- Multi-zone floor heating
- Boiler schematic diagram
- Four furnaces, A/C and HRV design
HVAC Design For New 4,700 SqFt House
Mount pleasant Rd, Brantford, ON
HVAC design with two furnace/AC systems includes:
- garage exhaust system with make-up air unit
- duct heater
- exhaust fan
- co sensor
HVAC Design For New 7,600 SqFt New Custom Single Family Home
Thompson Rd, Brantford, ON
- Energy Modelling
- Multi-zone floor heating (Hydronic System)
- A/C unit
- Boiler, Heat Exchanger, Pumps, expansion tank and etc
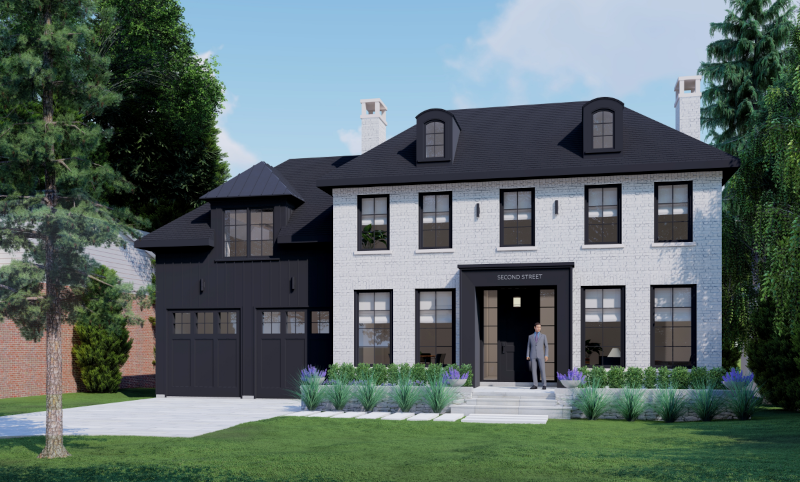
HVAC Design & Floor Heating Design For 7,600 SqFt New Two Story House
Second St, Oakville, ON
- HVAC design system
- Multi-zone floor heating (Hydronic system)
- Boiler, Heat Exchanger, Pumps, expansion tank and etc
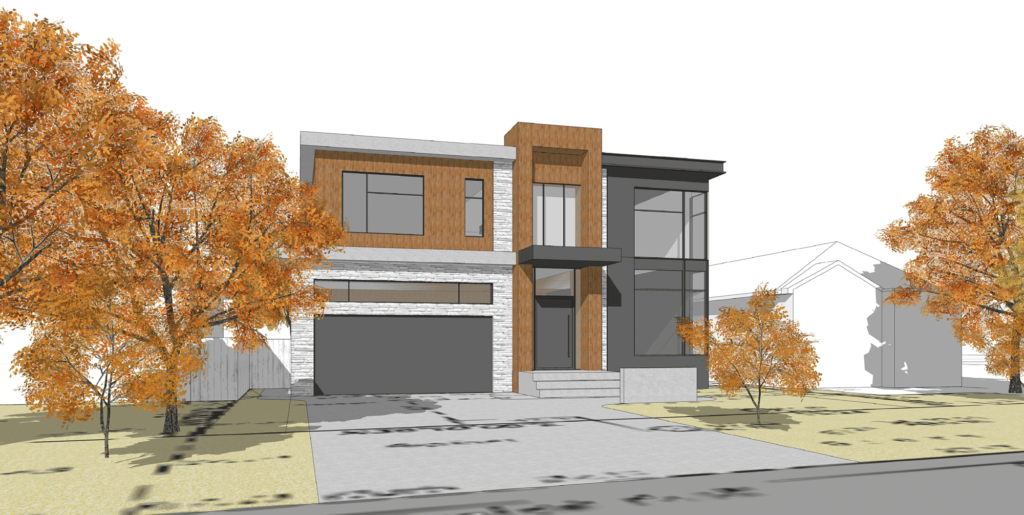
HVAC Design For New 5,400 SqFt House
Fourth St., Mississauga, ON
HVAC design with furnace/AC systems and HRV unit to serve the house.
Floor Heating Design For New 4,900 SqFt House
Avonhill Court, North York
- Multi zones floor heating (Hydronic System)
- A/C unit
- Boiler/heat exchanger/pumps/expansion tank and etc.
HVAC Design For two identical mirrored New 3,700 SqFt House
HARDING BLVD, Richmond Hill, ON
HVAC design with four furnace/AC systems includes:
- garage exhaust system with make-up air unit & duct heater
- exhaust fan
- co sensor
